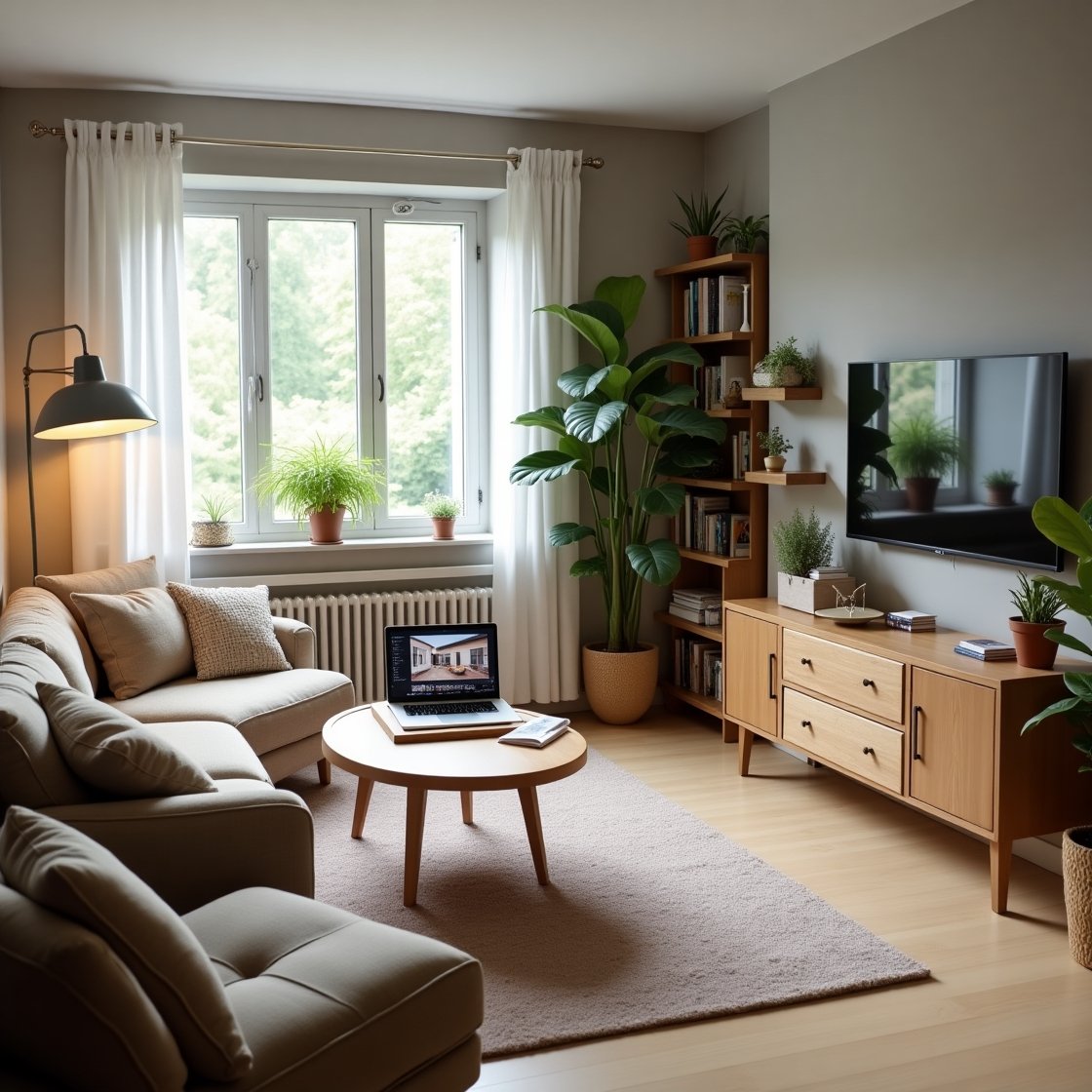Small townhouses — also known as compact two-story homes — are increasingly common in urban and suburban areas. With limited floor space per level, these homes require clever interior design that maximizes every square meter without sacrificing style or comfort.
In this article, you’ll learn how to design and decorate a small townhouse with intention, using layout tricks, furniture solutions, color theory, and visual flow to create a home that feels both spacious and cozy.
Understanding the Layout of a Small Townhouse
Most small townhouses follow this general layout:
- First floor: Kitchen, living room, dining area, half-bath
- Second floor: Bedrooms, full bathroom(s), small hallway or landing
The key to great design is understanding how to use vertical space and ensure each floor serves its function while feeling cohesive with the rest of the home.
Tip 1: Embrace an Open-Concept Ground Floor
Removing or minimizing walls on the first floor helps a small townhouse feel larger and more breathable.
Strategies:
- Use furniture and rugs to define zones (living, dining, kitchen)
- Keep the color palette light and consistent across areas
- Float the sofa instead of pushing it against a wall to create balance
- Use glass, mirrors, or open shelving to avoid visual heaviness
Tip 2: Stick to a Cohesive Color Palette
Color can make or break a compact space. To create visual continuity:
- Use neutral base tones: white, light gray, sand, or soft beige
- Introduce one or two accent colors throughout the home (e.g., sage green, navy blue)
- Repeat similar metal finishes for lighting, hardware, and furniture legs
Pro tip:
Paint the stairwell the same color as the adjacent walls to visually stretch the height of the space.
Tip 3: Invest in Multifunctional Furniture
Every piece should earn its place. Look for furniture that does more than one job:
- Storage ottomans that serve as coffee tables
- Extendable dining tables for guests
- Wall-mounted folding desks
- Sectional sofas with hidden storage
These features add versatility without taking up extra room.
Tip 4: Maximize Vertical Storage
When floor space is limited, go upward:
- Use tall bookshelves, even in the kitchen and bathroom
- Install floating shelves above doorways and in corners
- Mount cabinets or open shelves in stair landings
- Use the space under the stairs for cabinets, reading nooks, or mini offices
Tip 5: Prioritize Light and Reflection
Small townhouses can feel dim, especially in center rooms without windows.
Fixes:
- Use large mirrors across from windows to bounce light
- Hang sheer curtains instead of heavy drapes
- Layer lighting: ceiling fixtures + wall sconces + table or floor lamps
- Choose glass coffee tables, acrylic chairs, or metal furniture to reflect light and open the room
Tip 6: Smart Staircase Design
In a small townhouse, the staircase is central and often visible from both floors.
Make it part of your design:
- Add LED stair lights or under-tread lighting
- Use the wall beside it for a gallery display or vertical bookshelf
- Paint stair risers or handrails to match your color theme
- Install built-in cabinets or drawers underneath
Tip 7: Decorate the Upstairs with Comfort and Clarity
The second floor is usually for sleeping and relaxing, so keep the design calm and functional.
Bedroom Design Tips:
- Use low-profile furniture to make ceilings feel higher
- Choose storage beds, floating nightstands, and wall-mounted lamps
- Keep bedding and textiles simple and layered, using light tones
- Add mirrors and reflective accessories to brighten the space
Tip 8: Use Zones to Create the Illusion of Space
Even in small rooms, clearly defined zones make the home feel more organized.
Examples:
- A small entryway with a wall hook, shoe bench, and mirror
- A reading nook on the landing with a chair and sconce
- A compact office corner in the bedroom with a slim desk and shelf
Each space serves a purpose and adds structure to the layout.
Tip 9: Plants for Freshness and Vertical Decor
Plants are excellent for softening hard edges, improving air quality, and adding life to small interiors.
Best plants for small townhouses:
- Pothos or string of pearls (great for shelves)
- Snake plant or ZZ plant (low maintenance)
- Herbs on kitchen windowsills
- Hanging planters in bathrooms or corners
Pro tip: Use narrow planters or wall-mounted pots to save space.
Tip 10: Make It Personal — Without Clutter
In small homes, it’s easy for things to feel cramped. Be selective with your decorative items:
- Choose larger, intentional pieces over many small trinkets
- Rotate art, books, or accessories seasonally
- Display personal items like travel photos, framed notes, or handmade ceramics
- Use uniform storage baskets to organize open shelves or closets
Final Thoughts: Small Doesn’t Mean Limiting
A small townhouse can be just as elegant, functional, and full of personality as a large home — with the added benefit of feeling cozy, efficient, and uniquely you.
With smart furniture choices, a thoughtful layout, and consistent design elements, you can make the most of every inch of your multi-level home. The key is to balance practicality with style, function with beauty, and organization with warmth.
Let your creativity rise with the stairs — and design a home that reflects the life you want to live, one floor at a time.
